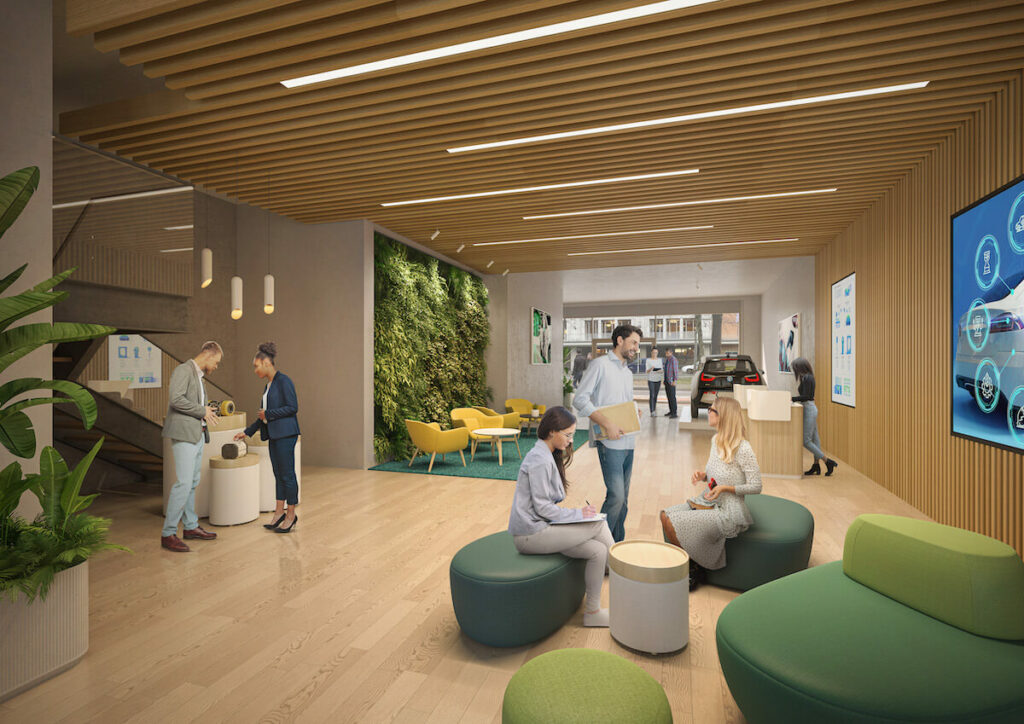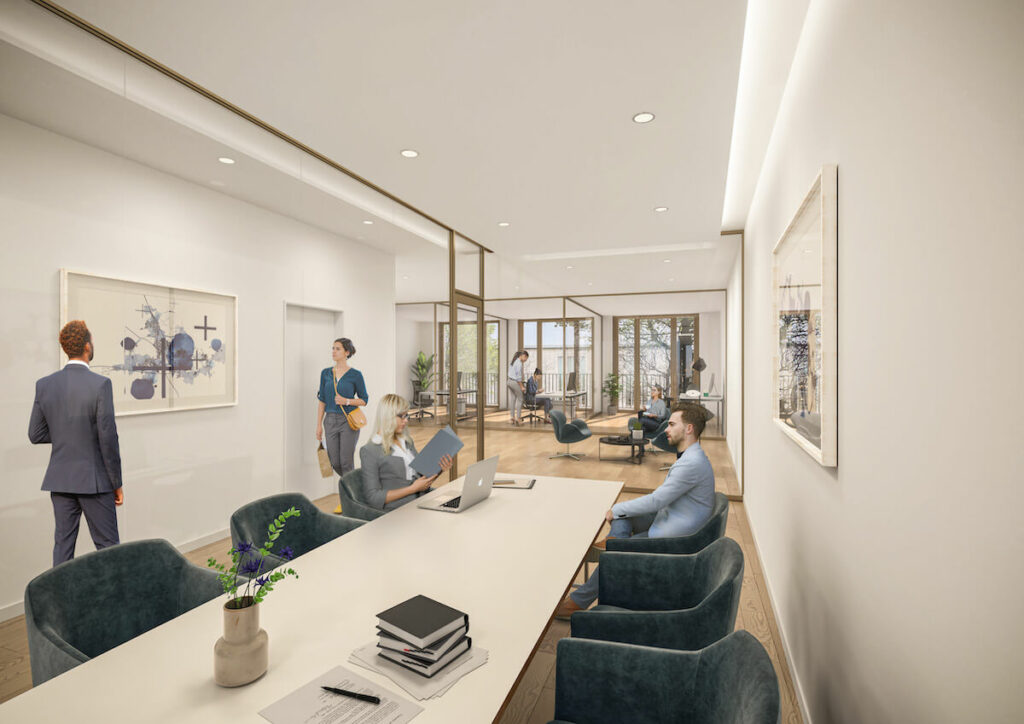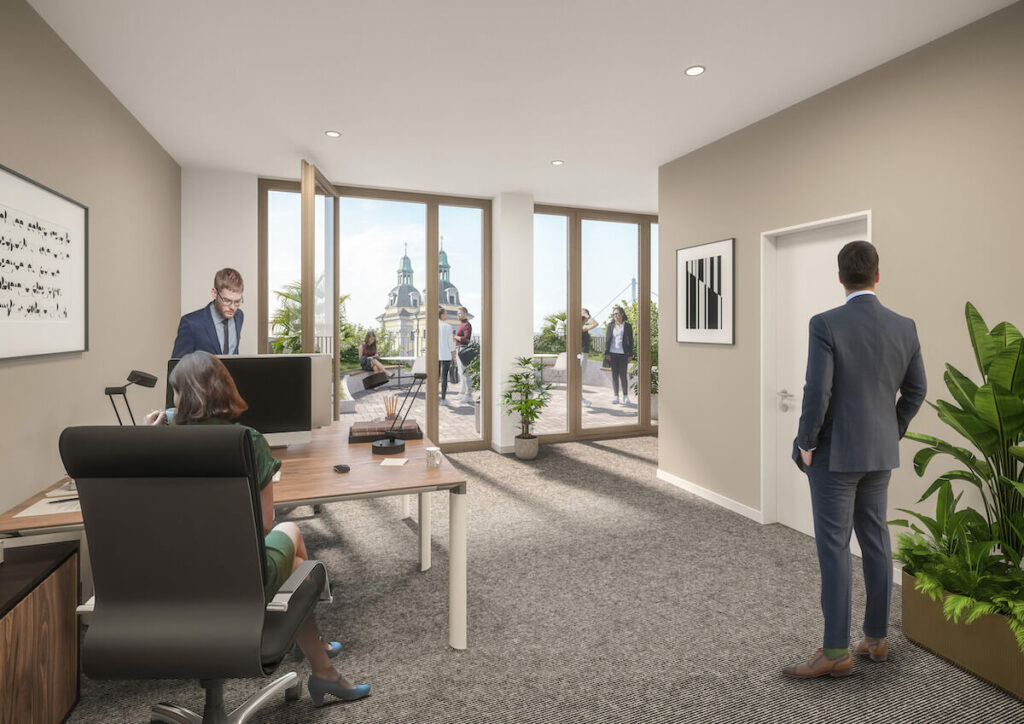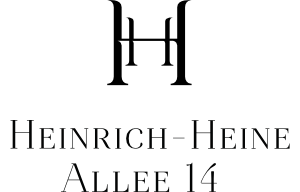Heine 14: Available for the first time ever
Ready to move in Q2 2024

Take a look at the enders showing possible interior layouts and interior designs at Heine 14.
Heine 14 features the latest standards in building infrastructure and is designed and built with sustainability in mind.
Heating and cooling through renewable and climate-friendly geothermal energy, optimal use of available space through column-free architecture, or fast and secure broadband connections are just a few facets of this new building which will be ready to move in Q2 2024.
Heine 14’s sustainable infrastructure not only reduces your operating costs and carbon footprint, but also creates a comfortable and efficient work environment. Offices can be flexibly arranged in cellular, open space or mixed office configurations. External sun screens in combination with air conditioning thru a geothermal solution ensures comfortable working conditions even during summer months. Additional features and amenities of Heine14 can be found here


The column-free architecture of Heine 14 allows you to customize the space to suit your needs. The interior is of high quality – floor-to-ceiling wooden windows, a high quality elevator and underground parking are available. Balconies and a roof terrace contribute to productivity, cooperation and employee’s health
Get more information
Learn more about Heine 14 and get in contact with us
