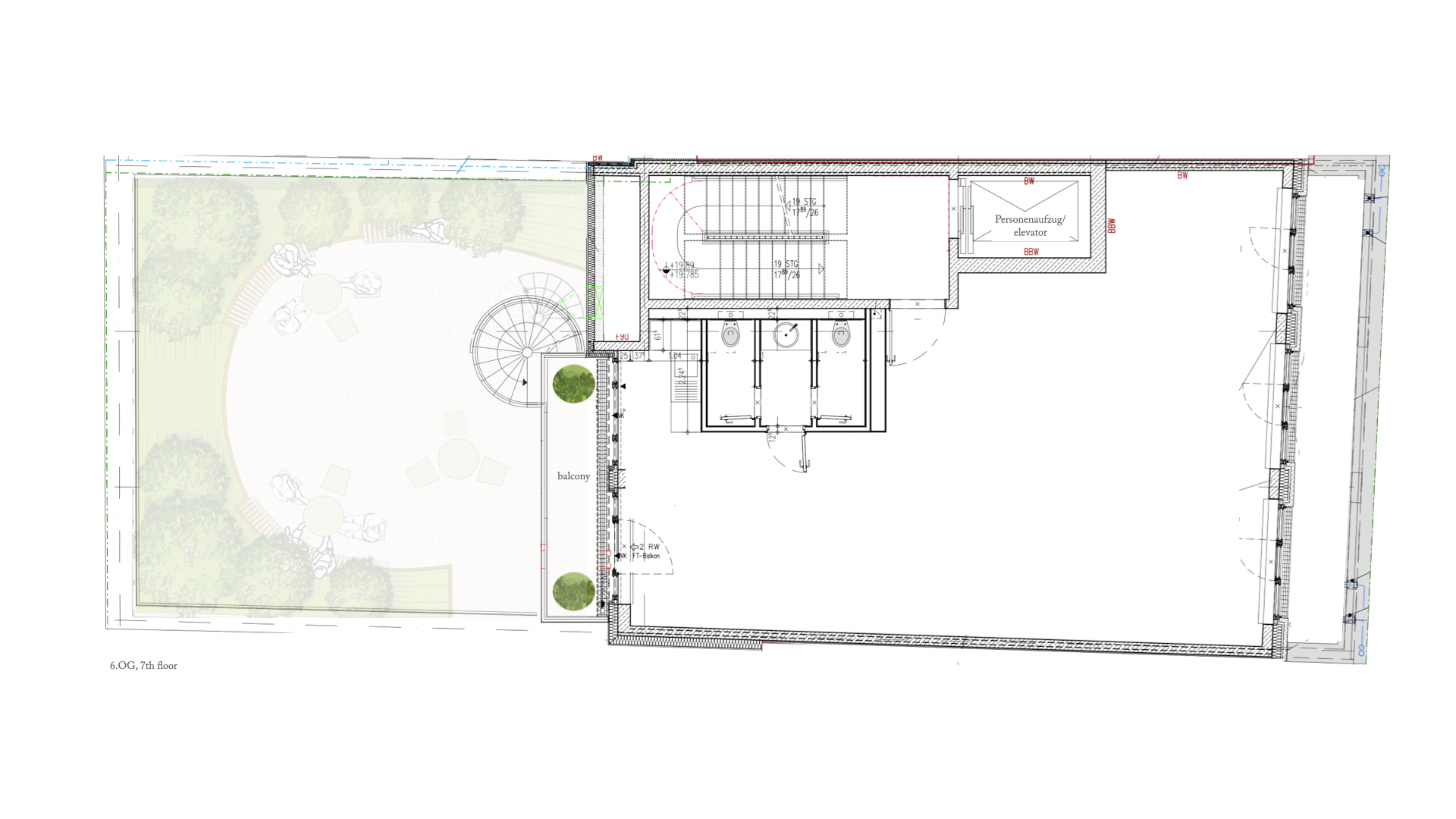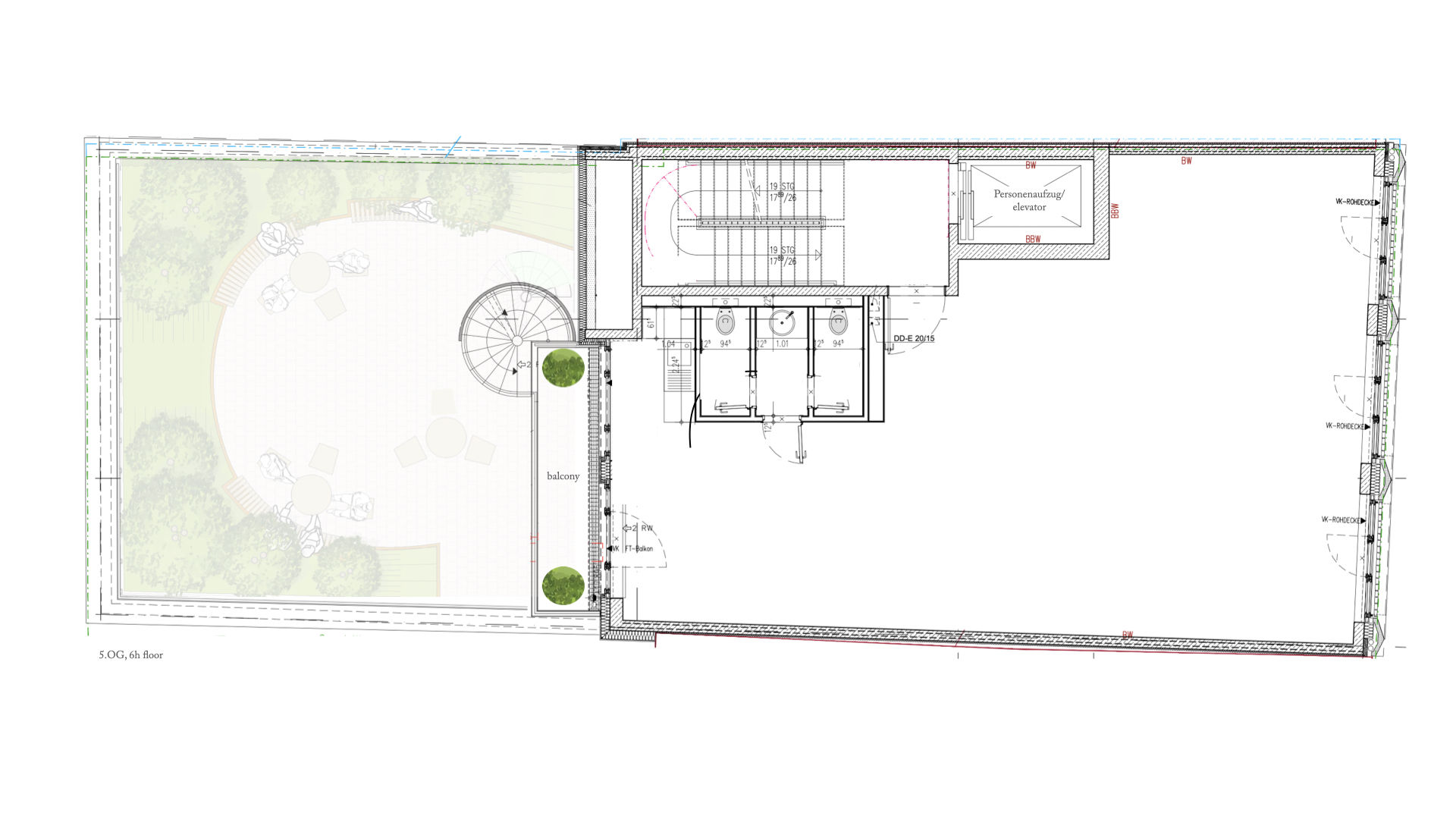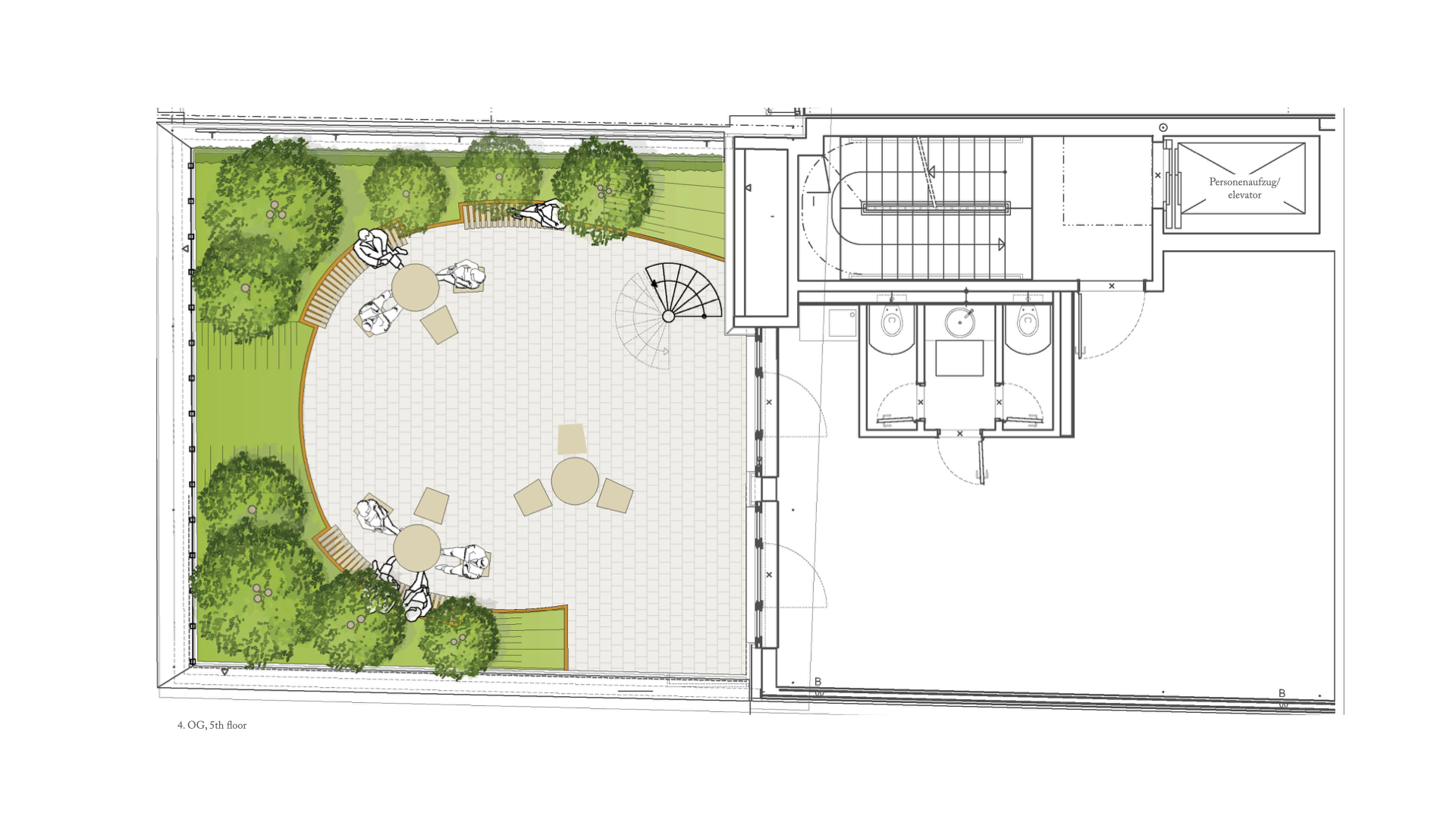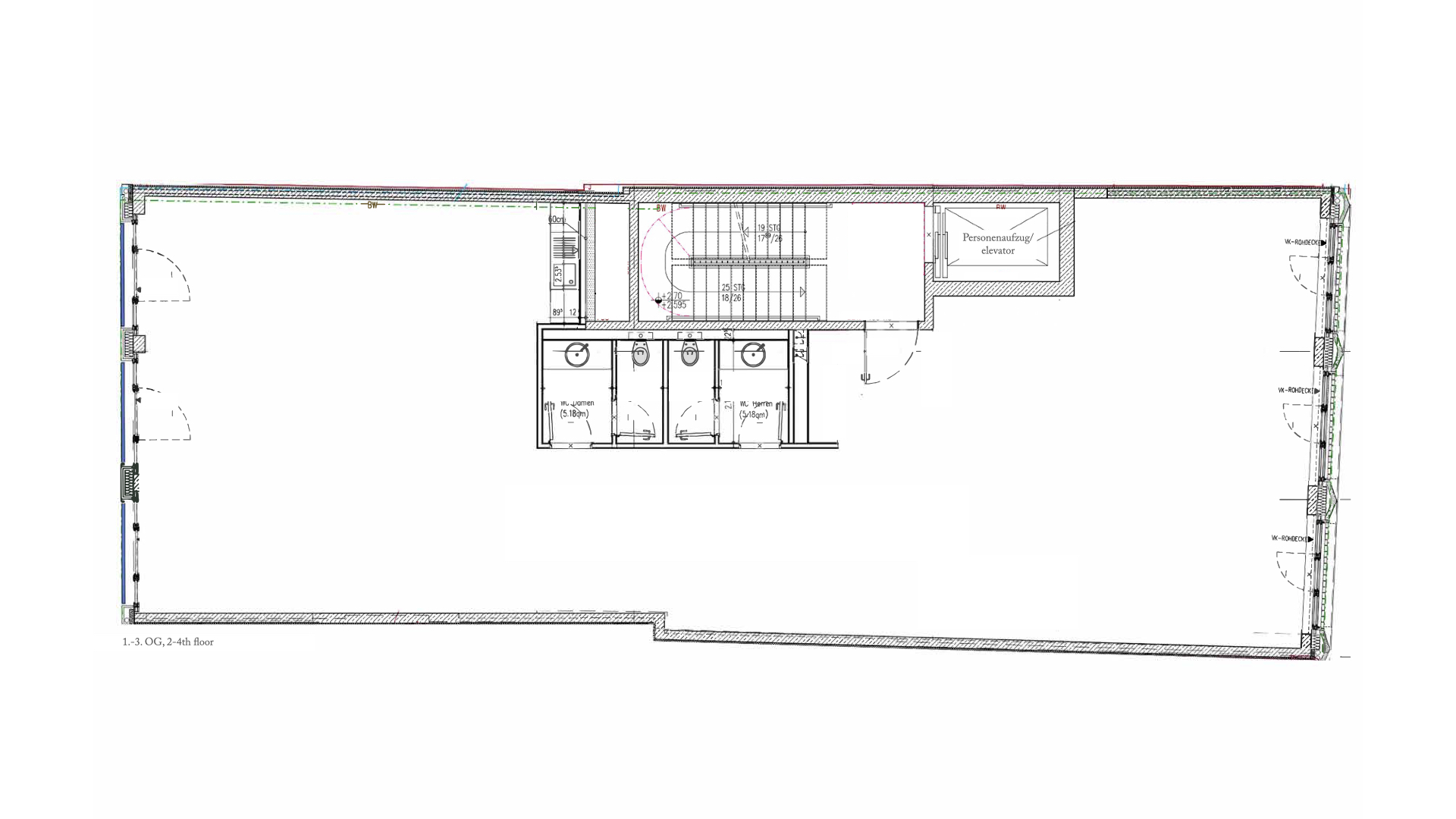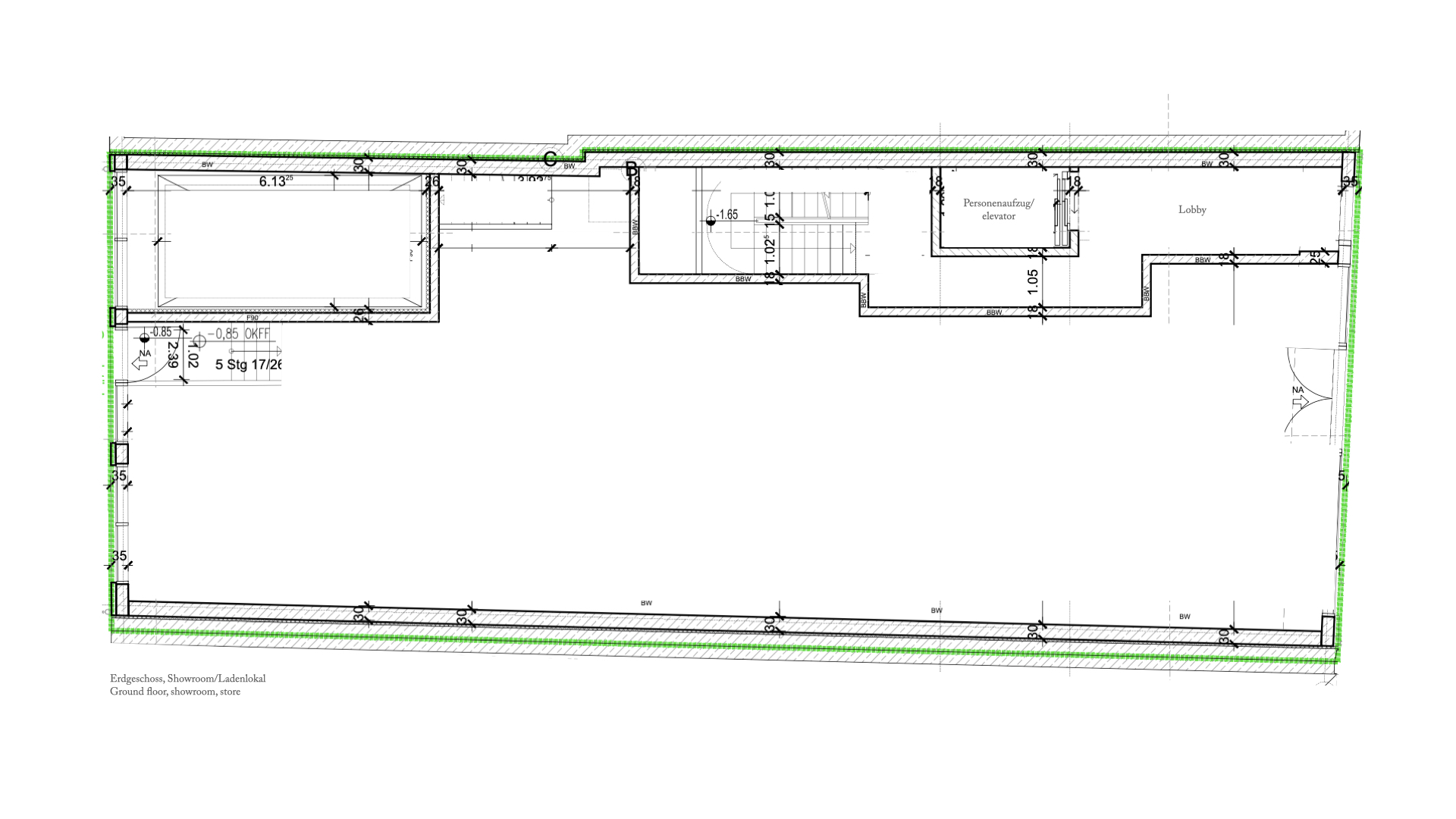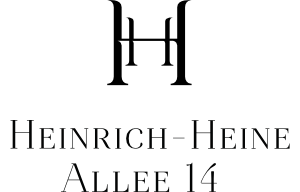A floor plan that allows for a variety of work environments
Architecture of Heine 14
The architecture of Heine 14 offers you versatile design and partitioning options as well as maximum flexibility in the design of your retail and office concepts. Among other things, Heine 14 has its own underground parking garage, and floors with roof terraces and balconies offer additional space for meetings, events and collaboration.
Click on the floors below for detailed floor plans
Get more information
Learn more about Heine 14 and get in contact with us
